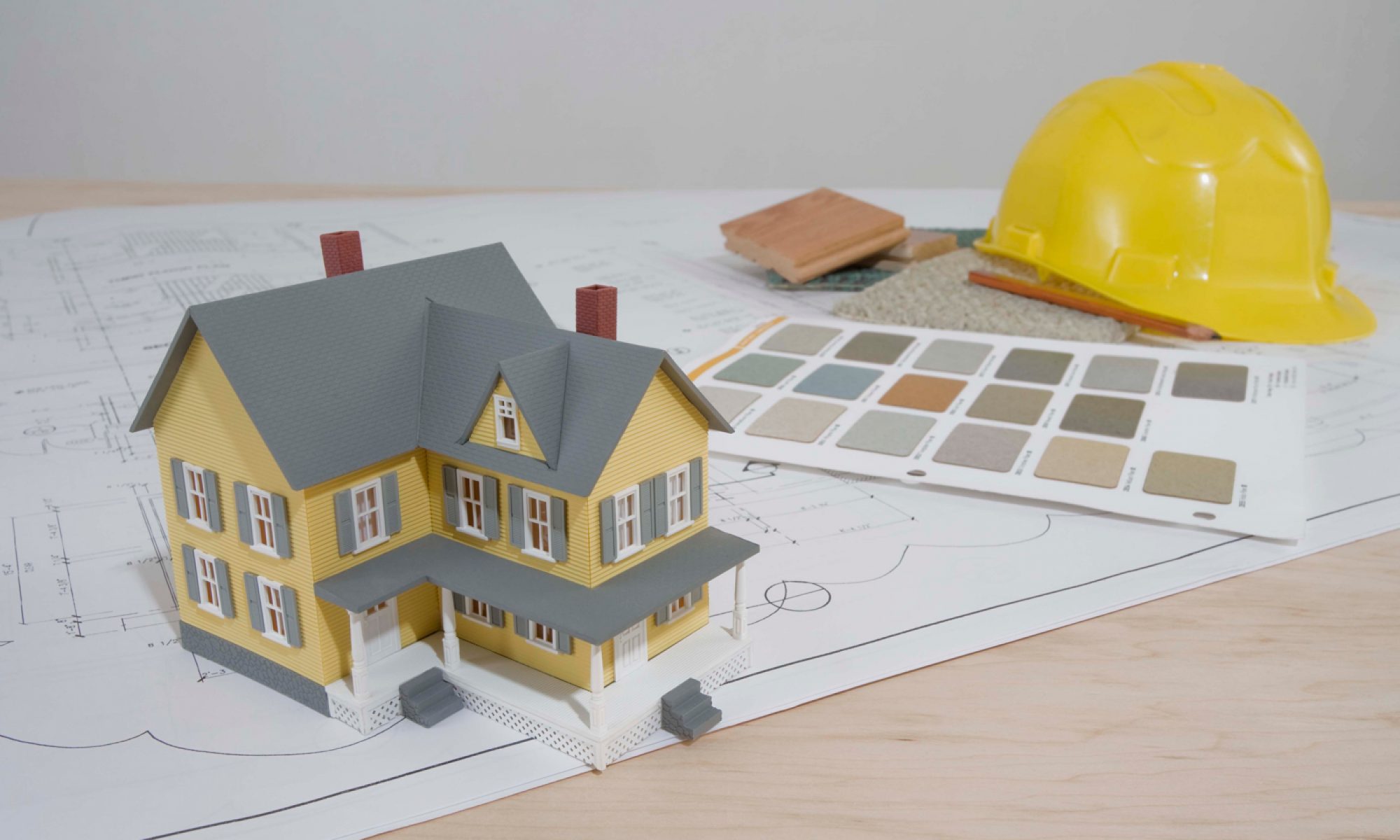These days, most of us are finding that we have a lot more time
on our hands as we stay at home due to COVID-19. The pandemic has locked most
of us down, leaving people with not many choices to go out except to get groceries
or to stop outside our favorite restaurant for curbside pickup.
For a lot of us, our home renovation plans have been put on hold
as many businesses that we rely on have temporarily closed. However, there are many
simple projects you can do around the house that can help you feel more
productive and prepare you for larger renovation projects you have waiting
this year.
This article lists out 7 simple
home projects you can do during the COVID-19 lockdown, and we have broken them
down for you below:
1) Painting
Painting is one of the simplest activities we can do to spruce
up an area in our home. If you have enough paint cans lying around from the
last project, it might be worth painting a fresh coat in that room you have
been putting off. If you don’t have enough for a big paint project, you could
always touch up certain areas that are wearing thin or have scuff issues.
2) Restoring Your Deck or Fence
If you have a wooden deck or fence, you will know that these
structures require regular maintenance to keep them in good shape every year.
As the weather gets warmer, it’s always a good idea to spray or pressure wash
your deck or fencing to remove the debris that gets embedded into the wood
throughout the year. After your deck or fence is thoroughly cleaned and dried,
you can add a fresh coat of paint or stain to make them pop for the summer.
3) Paint Your Front Door
During these times, your front door probably isn’t getting the
amount of traffic compared to the pre-pandemic world we are all used too.
However, that doesn’t mean you can’t make it stand out. Giving your front door
a fresh coat of red, white, or blue paint can make the front of your home stand
out and turn heads in your neighborhood.
4) Pressure Wash Your Siding
Every spring, quarantined or not, you should pressure wash the
siding of your home. Vinyl siding accumulates a lot of debris, including
mildew, bird droppings, pollen, and dirt. If you don’t own a pressure washer,
you can always rent one at a local power equipment rental company near you.
This can do wonders to the outside appearance of your home and, in some cases,
make your siding look brand new.
5) Put Up a New Kitchen Backsplash
Surprisingly enough, a lot of people already have new backsplash
pieces in their homes, ready-to-be-installed, but have never started on the
project. If you have your backsplash lying around in your home and haven’t had
the time to install it yet, this could be a perfect time!
6) Reorganize Your Garage
We all have put off reorganizing and cleaning the garage at some
point. We shouldn’t have an excuse this time around! It’s time to clear out the
clutter, put up shelving, and sweep the floors! You will be thrilled you
finally did!
7) Update Your Bathroom and Kitchen Hardware
One of the benefits of being stuck safely at home is that we can
now tackle projects that we’ve procrastinated on because of their tedious or
time-consuming demands. Such can be the case with simple bathroom and kitchen
hardware upgrades like replacing old knobs and handles on cabinets and drawers.
Some states consider home improvement stores an essential
business, so walking in to get these simple items shouldn’t be a problem.
However, if these businesses are closed, you can still order products online.
Ordering online may help you to make better purchasing decisions as you can
price compare, expand your options, and readily see customer reviews more
easily.
Summary:
As a lot of us commute to work from the bed to the couch, we may
find that we can’t wait to leave the house when this pandemic is finally over.
However, before that time comes, let’s embrace our home fully and get going
with those simple projects that can make being in our homes a little more
exciting!
