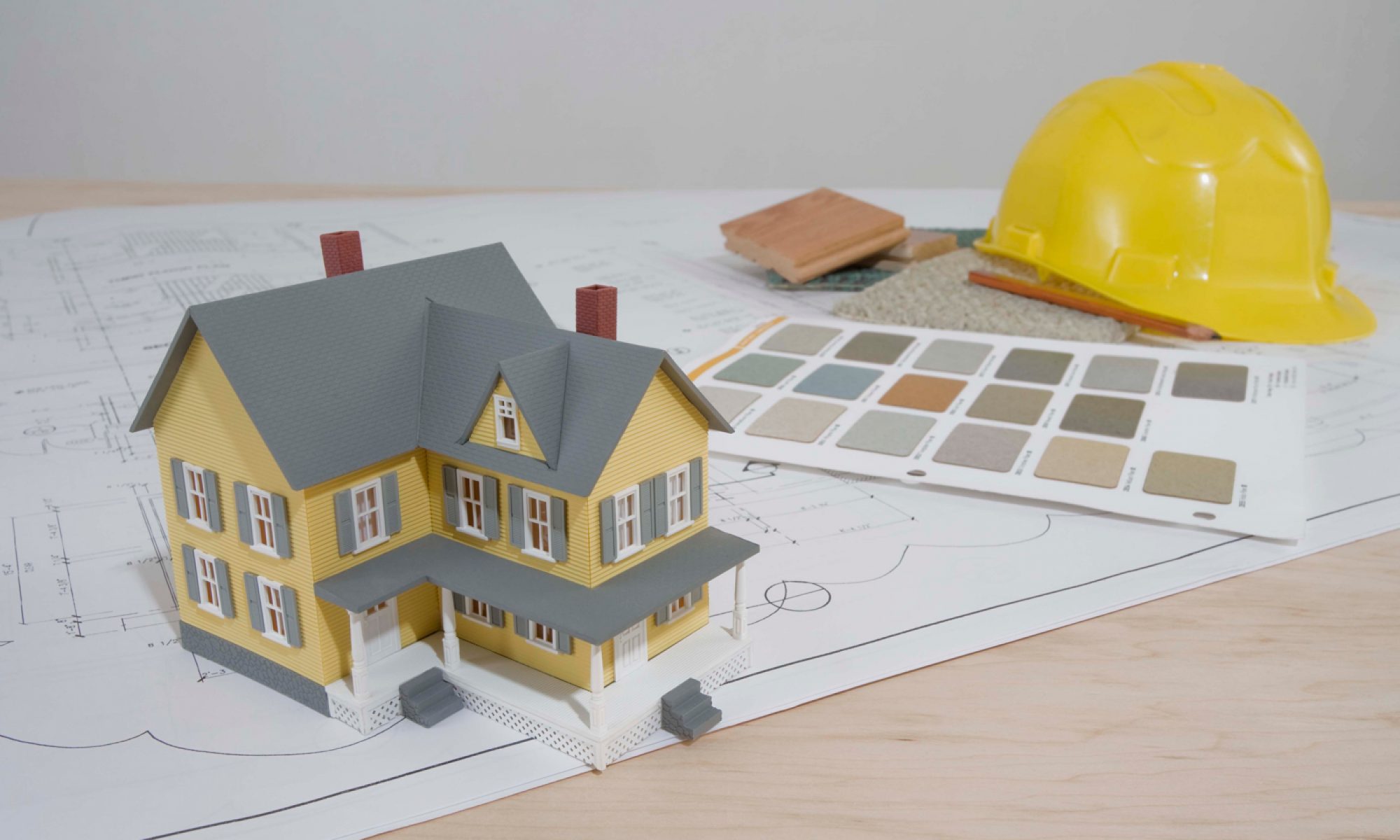Older houses usually do not come ready with detailed blueprints like younger, newer homes generally do. Modern builds regularly have the plans that are foundationally important for home renovations or improvements readily available. Predating the early 1900s, builders seldomly drew up detailed specifications, which can be found in contemporary blueprints. Methods passed down by word-of-mouth was typically how house construction was accomplished in the past. Written manuals often referred to something along the lines of “build the usual way.”
Blueprints
An indispensable resource for remodeling and restoration work is that these plans solve all home mysteries and give a tangible roadmap for repairs. You can attempt to track down your home’s original blueprints by:
- Consulting local inspectors, assessors, and other building officials
- Visiting neighbors who have similar home structures
- Contacting your real estate sales agents
- Reviewing local archives such as plan books at the historical society
- Examining neighborhood fire insurance maps
- Researching local archived newspapers with old real estate advertisements for similar homes
Town Hall
Building inspectors or assessor’s offices usually know something about the buildings in your area. Permits are typically filed in the building inspector’s office, along with floor plans and elevation drawings. These can be helpful to learn about modifications made to your home within the past 20 years. Fire insurance maps in the United States date back to the 1870s. These documents are also located within City Hall and, at the very least, can indicate the original construction material used for your home. Three-dimensional drawings are typically included as well, which can be compared to Google Maps for real-time use.
Realtors
If your home was manufactured within the past 50 years, your real estate office might be able to help you locate construction details. They are often familiar with local developers and housing styles in the region.
Neighbors
The familiar houses in your area might have been designed by the same person/developer as your home. Oftentimes they were constructed as mirror images, with minor differences in finishes.
Archives
Countless communities throughout the United States maintain archives with old photographs, building plans, and maps. They are generally not well-organized or maintained; however, they typically exist within either the library, museum, or historical society. Rarely, a town historian can facilitate your search. Local newspapers, farm journals, and women’s magazines can be examined for homes of a similar type.
Online
While local municipalities might be your best bet, online resources such as NETR (Nationwide Environmental Title Research, LLC.) have public records available for view via their databases. Thousands of people are looking for house plans; forums such as Old House Web can help you in your search.
JFC Remodeling is committed to providing top-quality home reconstruction services to clients throughout Livingston County. With over 30 years of experience in the industry, our licensed contractors create unique, individualized, and polished renovations. Whether the site requires an improvement, repair, or is a new construction, you can trust our experts to deliver remarkable results. Call: 810-923-1123, e-mail: jfcllc@comcast.net, or visit us at: www.jfcremodeling.com today.
Written by the digital marketing staff at Creative Programs & Systems: www.cpsmi.com.
